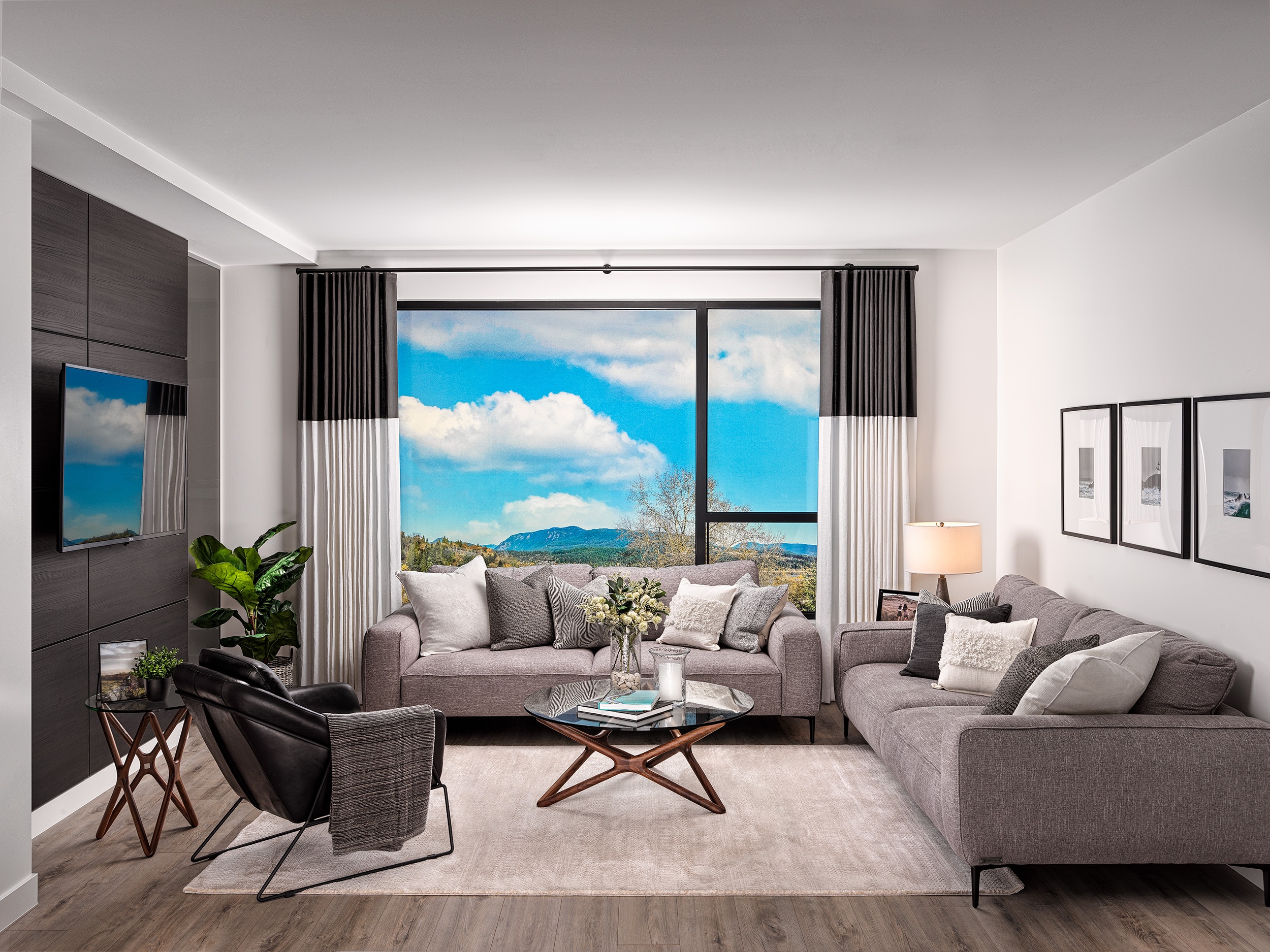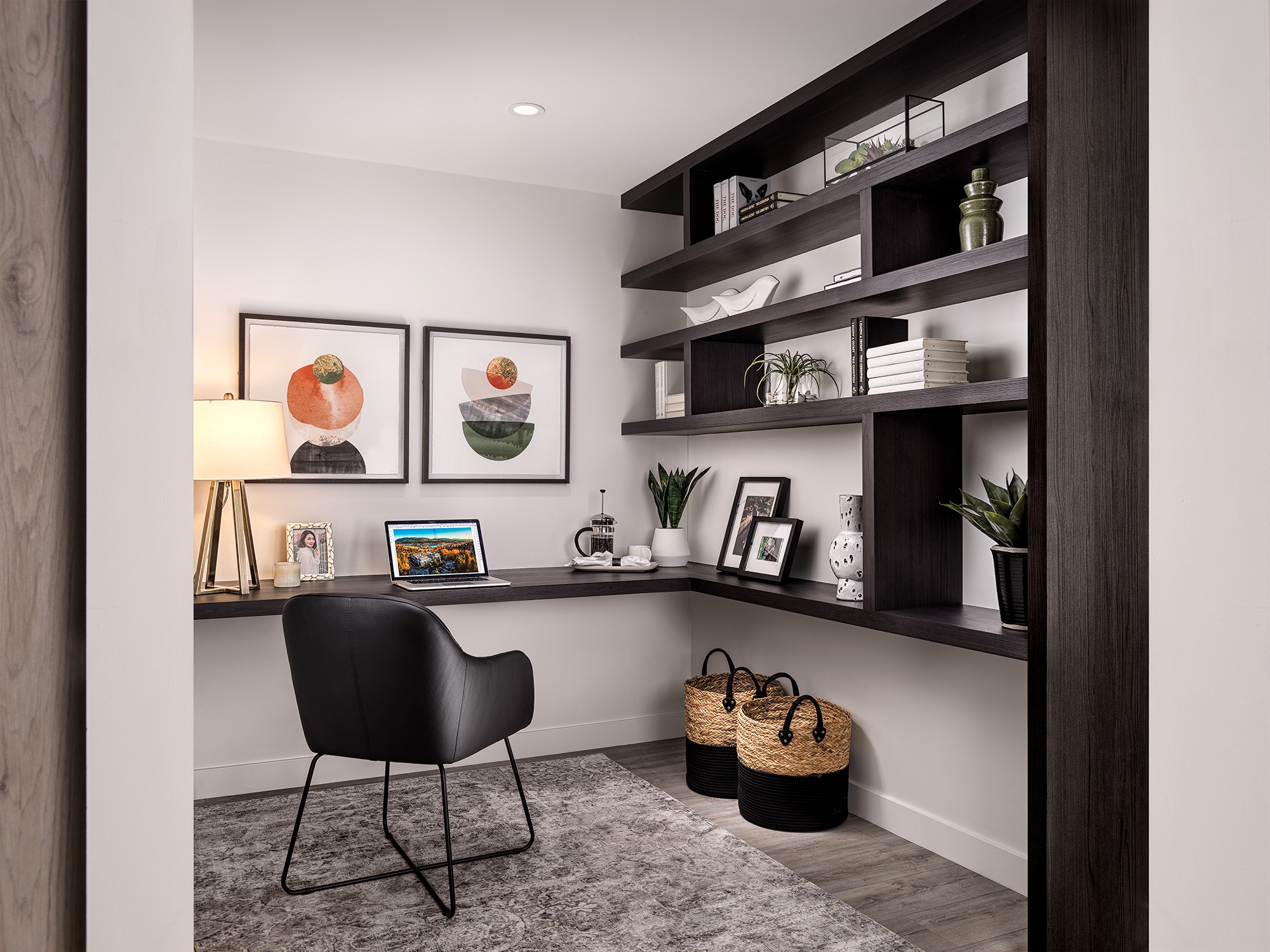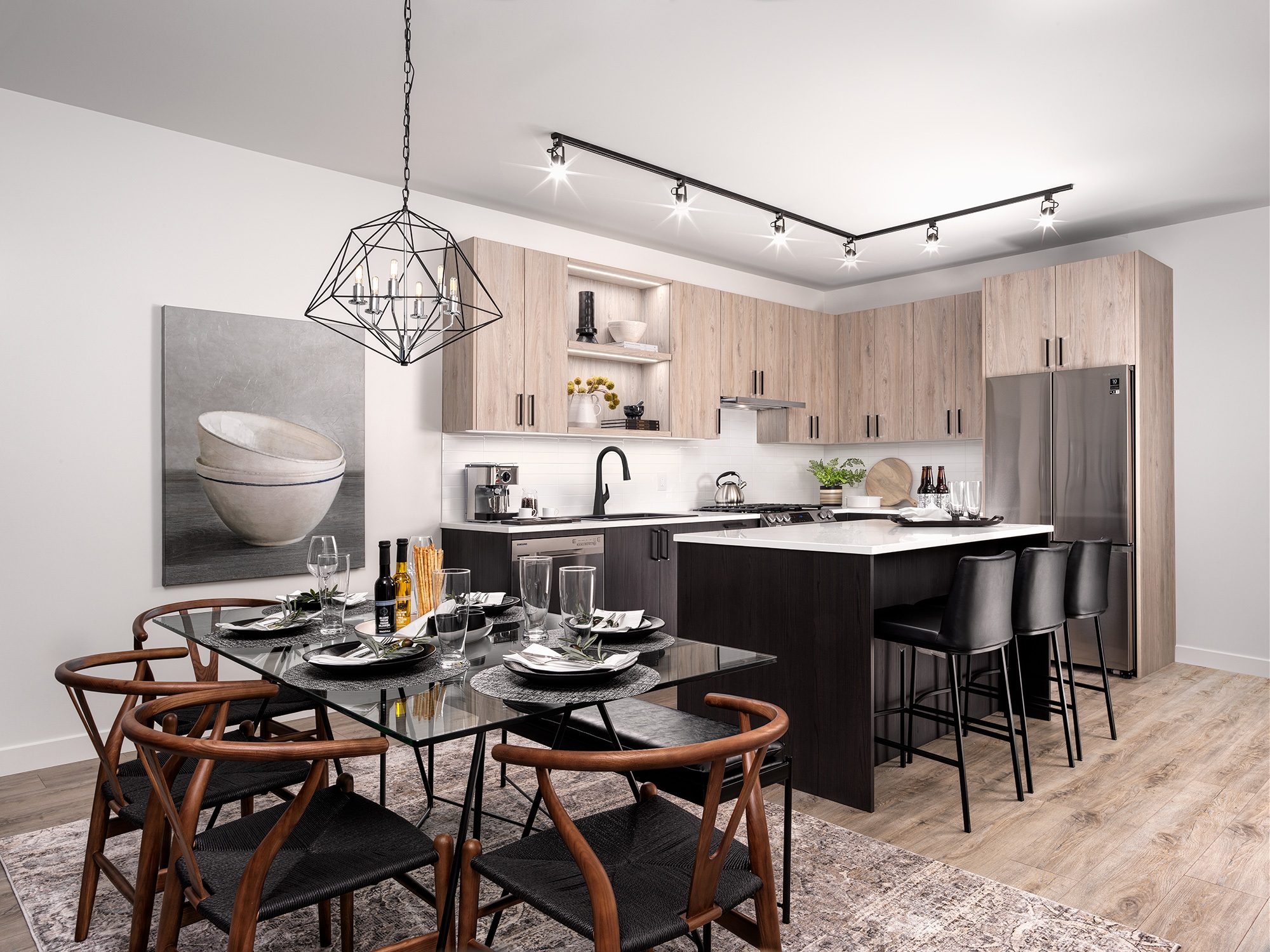Simplicity is the ultimate sophistication.
There are two interior colour palettes to choose from influenced by the natural surroundings of the Port Moody region, adding a simplistic touch to the interior features and finishes creating an elegant and timeless effect.
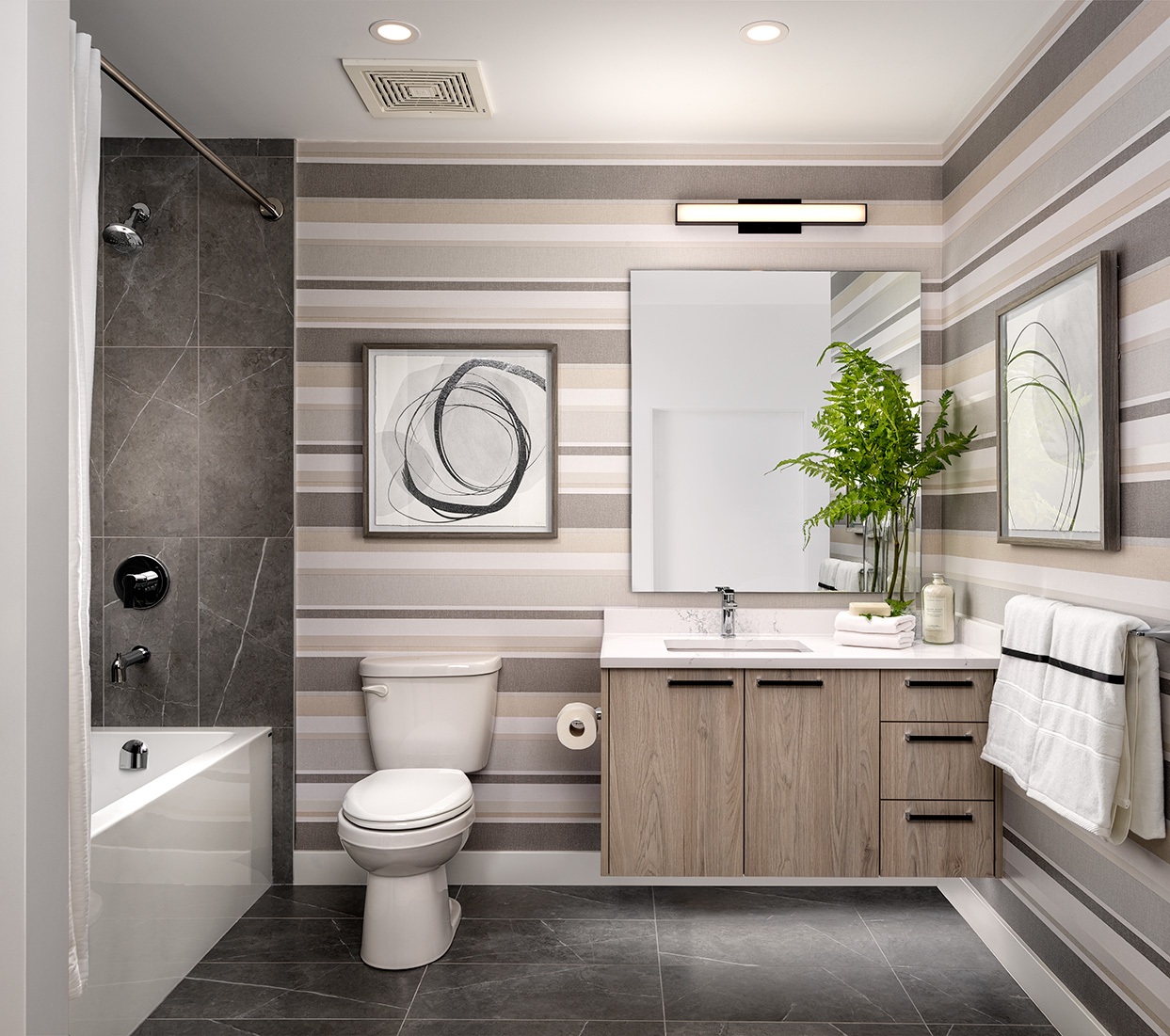
Beauty, is how you feel inside.
Well-appointed design details showcase contemporary wide plank laminate flooring which complement black modern styled door hardware throughout. Feel the touch of large format porcelain tiles, slim led lighting, and elegant glass shower enclosures creating a bathroom where everything becomes just a little more relaxing.
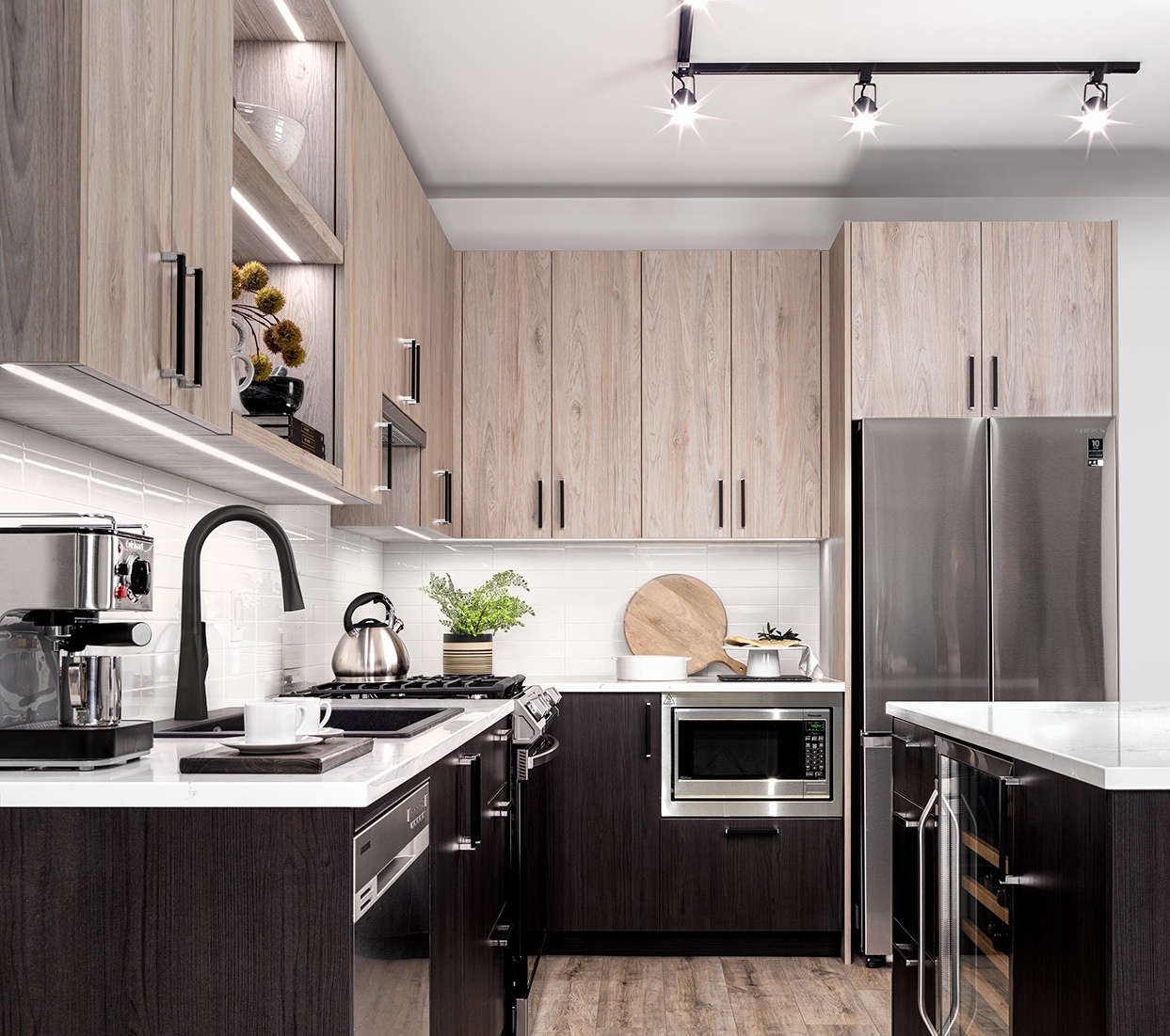
Enjoy life in harmony.
Modern-day kitchens that inspire and reflect modern-day functionality. Innovative designs, excellent craftsmanship of cabinetry and quartz countertops, complement superior quality Samsung appliances enhanced with smart wifi features, along with stylish backsplashes, while black anthracite drop-in kitchen sinks help to create a room where it all comes together. A space where you go to refuel and connect with others in your home.
Features + Finishes
Human-Centric Approach
- Sleek and contemporary design by award-winning Gateway Architecture
- Nestled in gorgeous Port Moody just steps away from urban amenities and outdoor adventures
- Large rooftop communal dining area and outdoor kitchen with mountain and water views
- Flexible open air play area, perfect for children or practicing yoga
- Fully equipped indoor and outdoor fitness areas
- Secure gated parkade outfitted with electric vehicle charging capability for all parking stalls
- Modo carshare on site
- Every home comes with one parking stall and one storage locker
- Secured underground bike storage and storage lockers
- Bike repair and maintenance station
- Multipurpose entertainment amenity room for private events
- Dog wash station on courtyard level
- Abundance of calming greenery and landscaping throughout
- Secure building with fob-only access and security surveillance
- Camera located at entrance of parking, lobby and garbage room for internal monitoring
- USB ports located in kitchen and master bedroom for clutter-free charging
Green Building
- Built Green® Certified
- Built Green® homes save a minimum of ~10% in annual utility bills compared to code-built homes
- 15% mortgage loan insurance premium refund for Built Green® Homes*
Modern Interiors
- Elegant interiors meticulously designed by award-winning Creative Designworks
- Thoughtful, open-concept floorplans inspired by 21st century living
- Expansive 9’ ceilings in most of living areas
- Two curated interior colour palettes to choose from, Shoreline and Sea Sand, influenced by the natural surroundings of the Port Moody region
- Carpet in all bedrooms as standard finish 2’’ faux wood blinds for window covering
- Front-load 24" Samsung washer with Vibration Reduction Technology and 24" Samsung dryer with SmartCare technology for easy use and maintenance
Sophisticated Kitchens
- Sleek and durable quartz countertop with contemporary ceramic tile backsplash
- Contemporary two-tone cabinetry with soft-close capability
- Functional kitchen with ample counter space and storage
- Modern and future-proof appliance package includes:
- Samsung counter-depth 33" wide stainless steel,
- French-door refrigerator, with built-in Wifi
- Samsung Gas Range, 30 inch,
- Wifi Enabled AEG 30” Pullout Rangehood 300 CRM
- Energy-efficient Samsung dishwasher delivering a powerful, yet quiet performance with a durable stainless steel interior, hard food disposal, and adjustable rack system
- Stainless steel Panasonic microwave with trim kit
- Matte black faucet with pull-out spray nozzle
- Large matte black drop-in sink
- Lazy Suzan at corner cabinet in selected homes
Elegant Bathrooms
- Spa-inspired bathrooms with gorgeous quartz slab countertops
- Soft closing vanity drawers
- Overhead LED vanity lighting
- Minimalist acrylic bathtub with gently sloping lumbar support
- Polished chrome sink faucet and shower head
- Luxurious large format flooring with complimenting shower/ tub wall tiling
BOLDCare
- Every home covered by our 2-5-10 warranty program
- Dedicated BoldCare personnel to provide responsive, timely service within 24 hours
- One-stop homeowner care app for a seamless experience
*Offered by Canada Mortgage and housing Corporation (CMHC) and Genworth Financial
* Except for A1 and A2 plans since the size won’t fit. For A1 and A2 plans, the fridge would be: Samsung 24” stainless steel bottom mount fridge.
